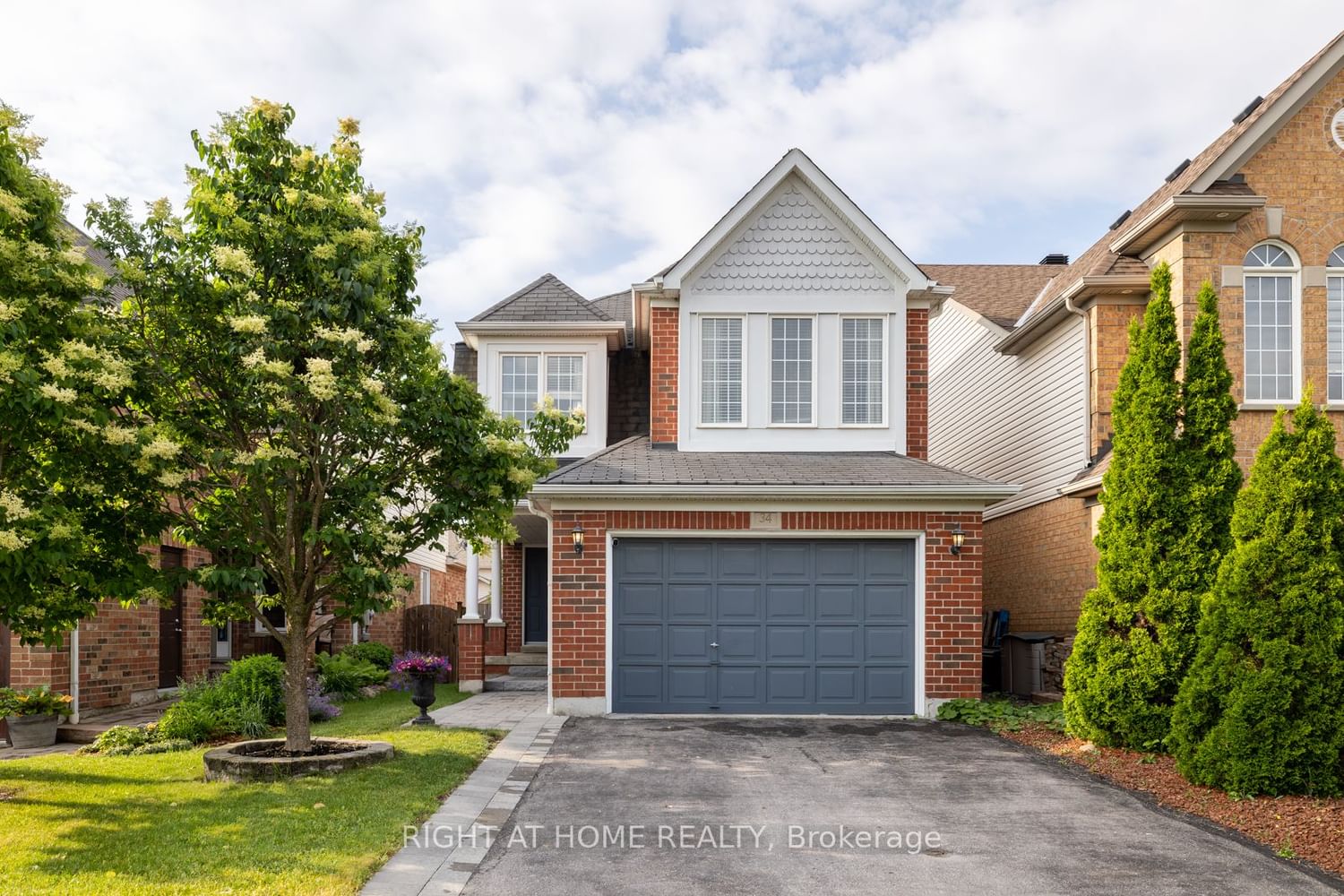$949,900
$*,***,***
3-Bed
3-Bath
1500-2000 Sq. ft
Listed on 6/14/23
Listed by RIGHT AT HOME REALTY
Welcome to 34 Shenandoah Dr, located in the desirable Williamsburg Community. When you enter this home, you are greeted by a 16 ft. high foyer. This beautiful home features 3 bedrooms, 2 full bathrooms, 1 powder room, and a large finished entertainment basement. The main floor features a beautiful family room with a cathedral ceiling, which is 11 ft. high and contains two skylights that boast natural light. The family room is combined with the kitchen, creating a beautiful space for you to host your family and friends. You also have a formal dining room available for those big family get-togethers. The second floor includes a generous primary bedroom with a 5-piece ensuite and a W/I closet, as well as two other generously sized bedrooms. The laundry room is also located on the second floor for your convenience. The basement includes a large recreation room with a home theatre system. Additionally, you have an office/den in the basement, a play area, and a designated exercise room.
Newer upgrades include all appliances (2016-2022), Sliding Patio Door (2023), Carpet on 2n Floor & Bsmt (2023), Furnace (2020), Front & Side yard interlock (2021), Insulated & Drywalled Garage (2022), Kitchen Renovated (2016), and more.
E6147332
Detached, 2-Storey
1500-2000
8+4
3
3
1
Attached
5
16-30
Central Air
Finished
N
Y
N
Brick, Vinyl Siding
Forced Air
Y
$5,841.25 (2023)
< .50 Acres
114.83x29.53 (Feet)
